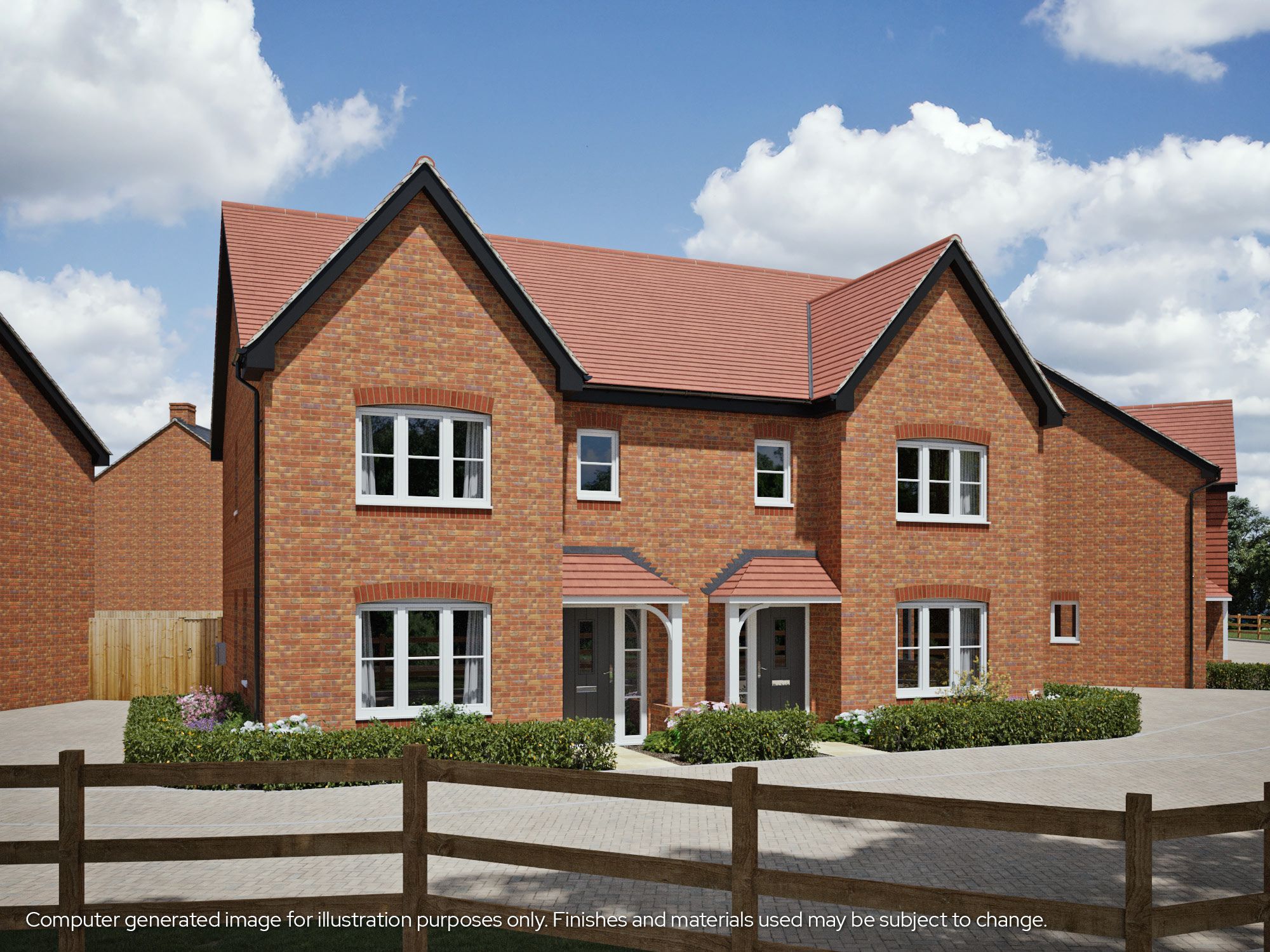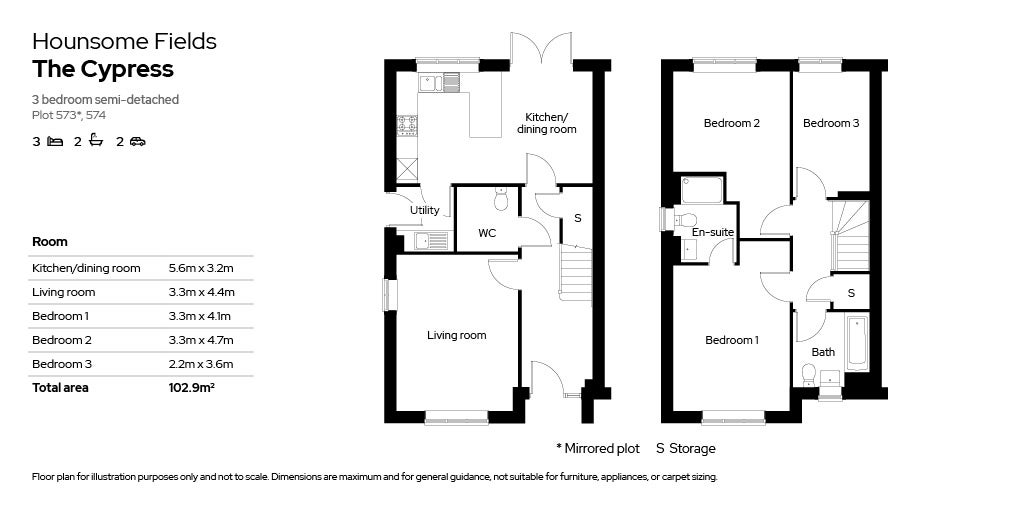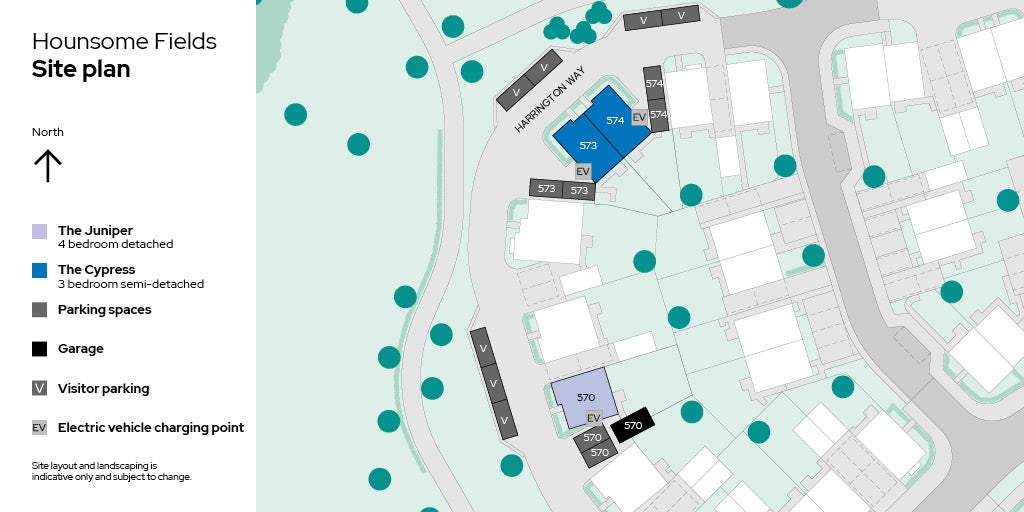Monthly cost of ownership
- Estimated mortgage payment £896.75
- Service charge £50.00
- Estimated monthly rent £643.23
- Estimated monthly council tax £179.00
- Estimated monthly total £1,768.98
If these figures are blank, the costs may not yet be known. This calculator starts by calculating a 95% mortgage value - based on a 5% deposit requirement, and with a mortgage interest rate of 5.5% over 30 years. Your IFA will talk to you about how interest rates can be fixed, often for two years at a time. The figures and information provided by this tool are for illustration purposes only. Rent and services charges are subject to change and should be confirmed by the sales consultant. Your home may be repossessed if you do not keep up repayments on your mortgage.






