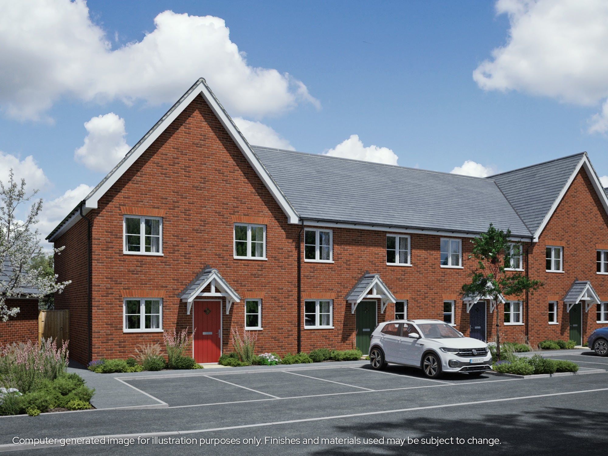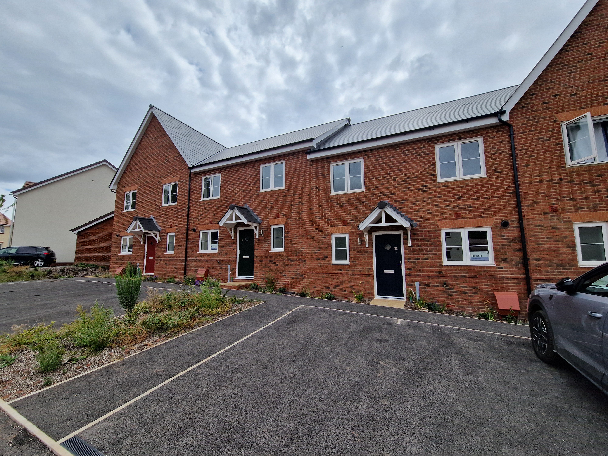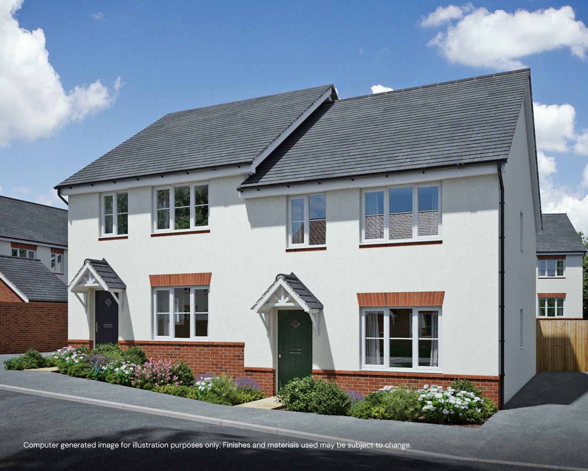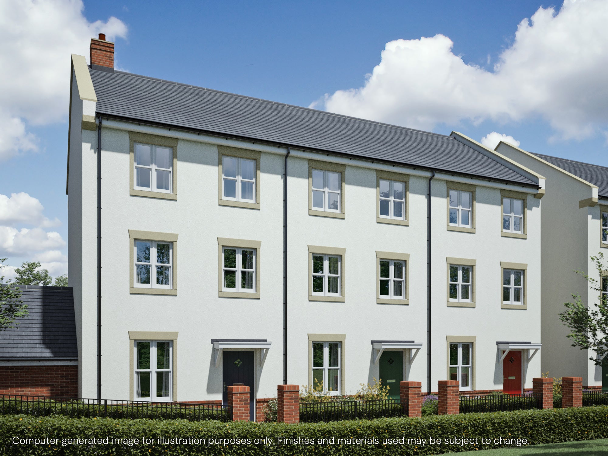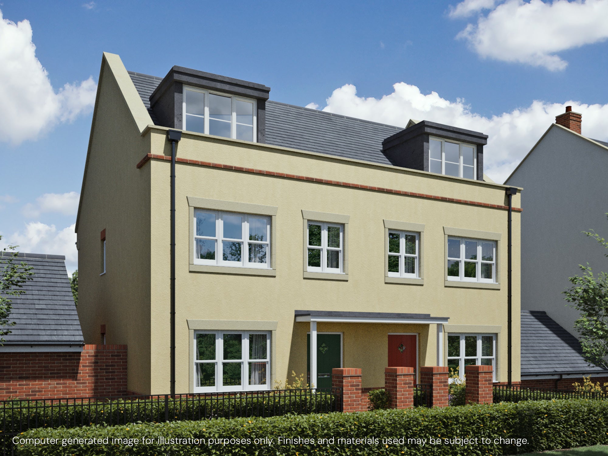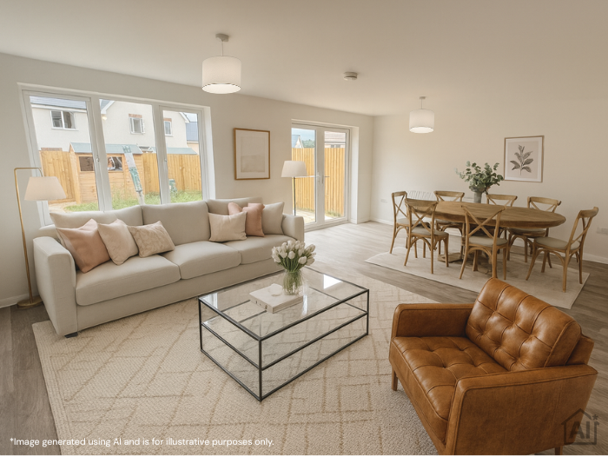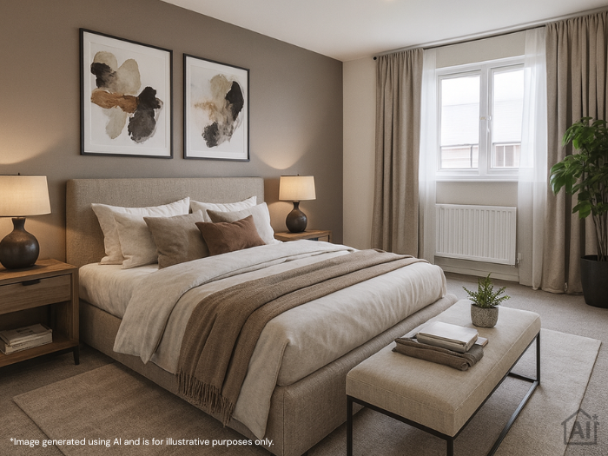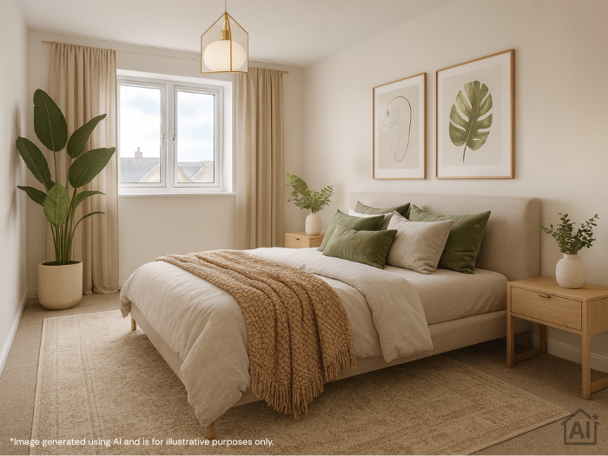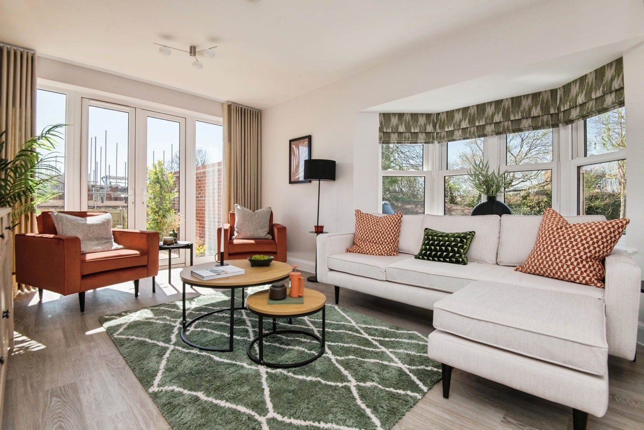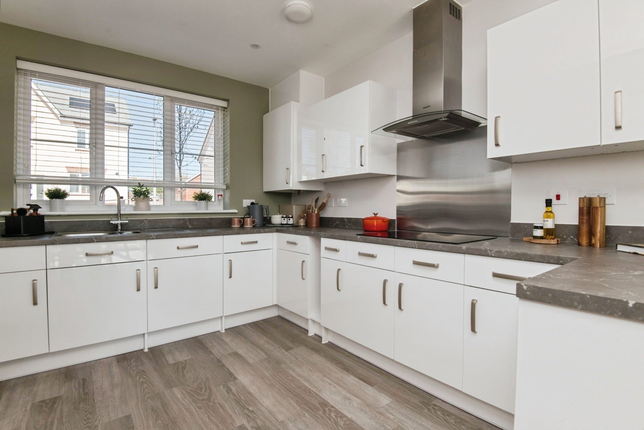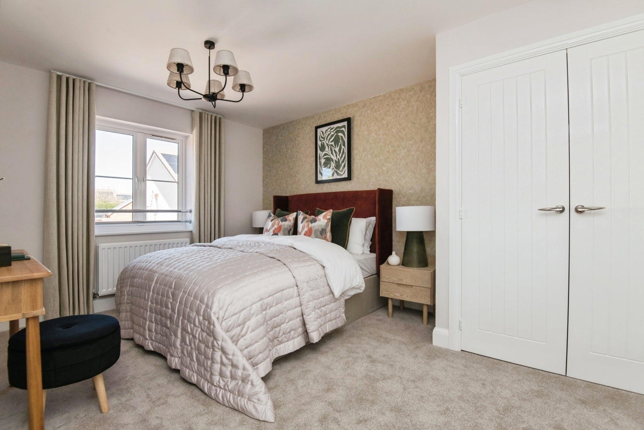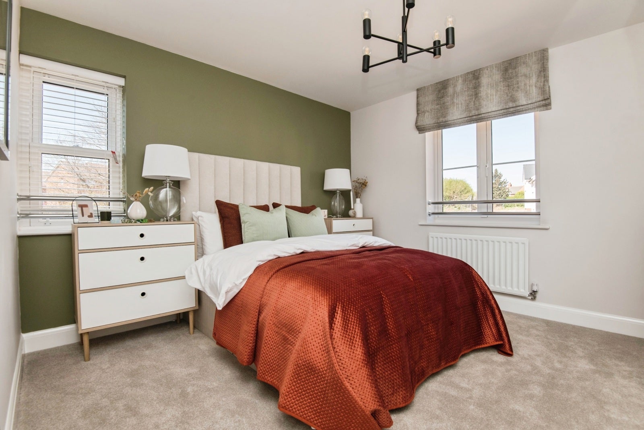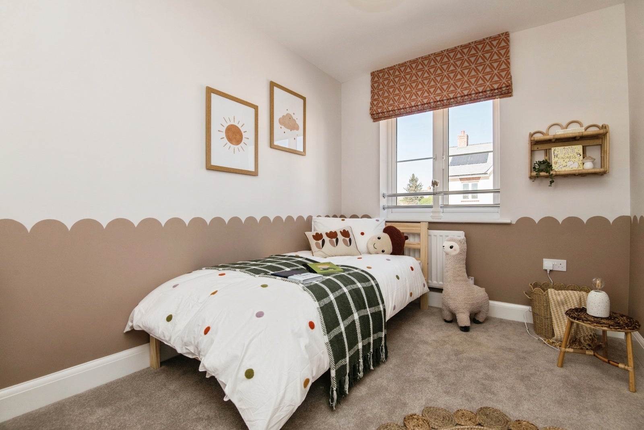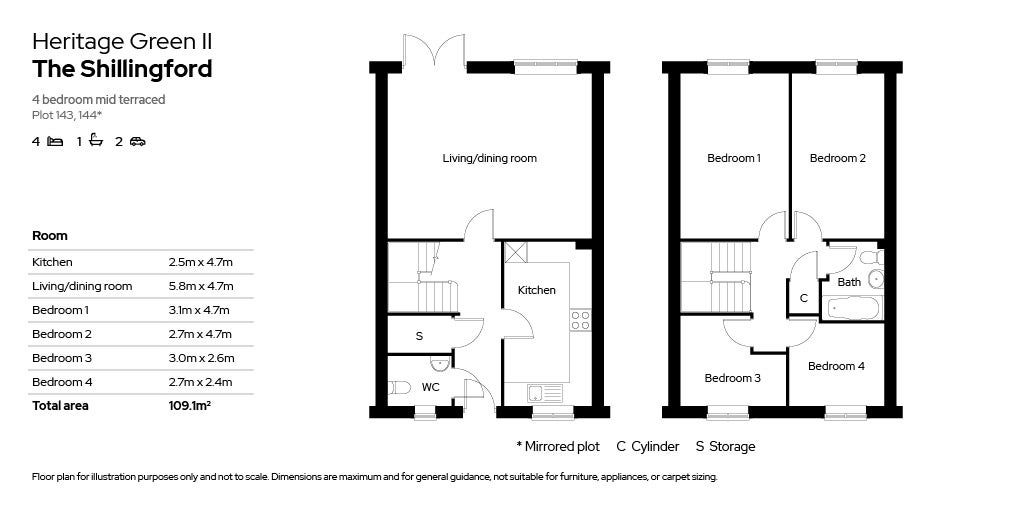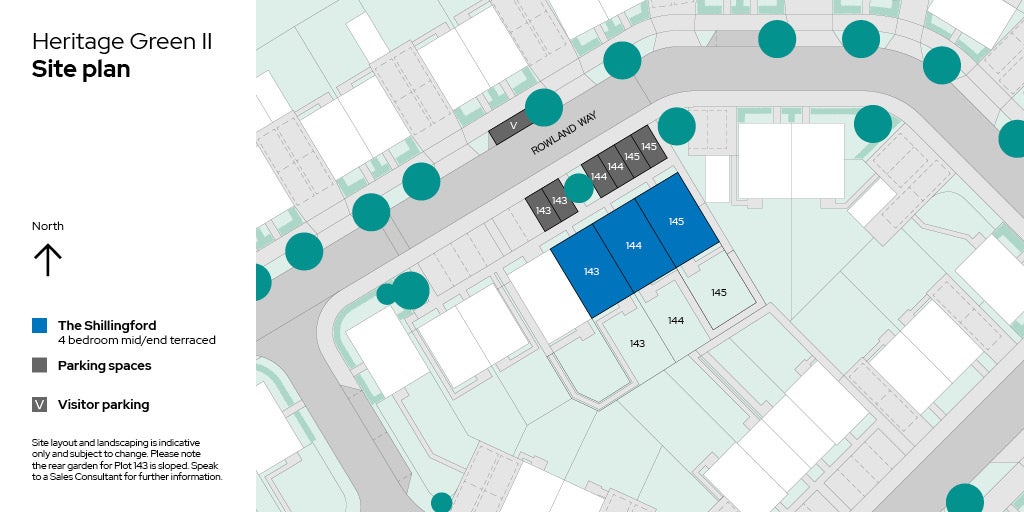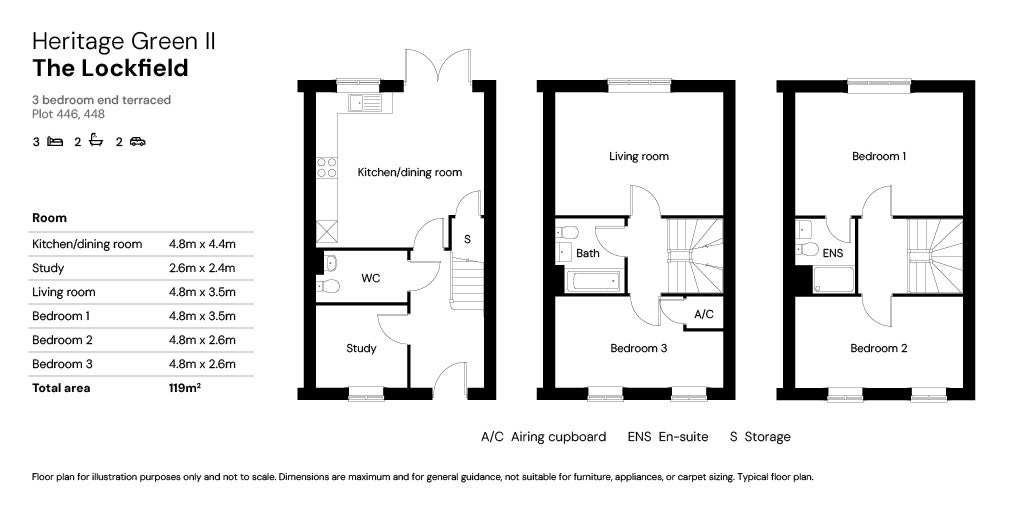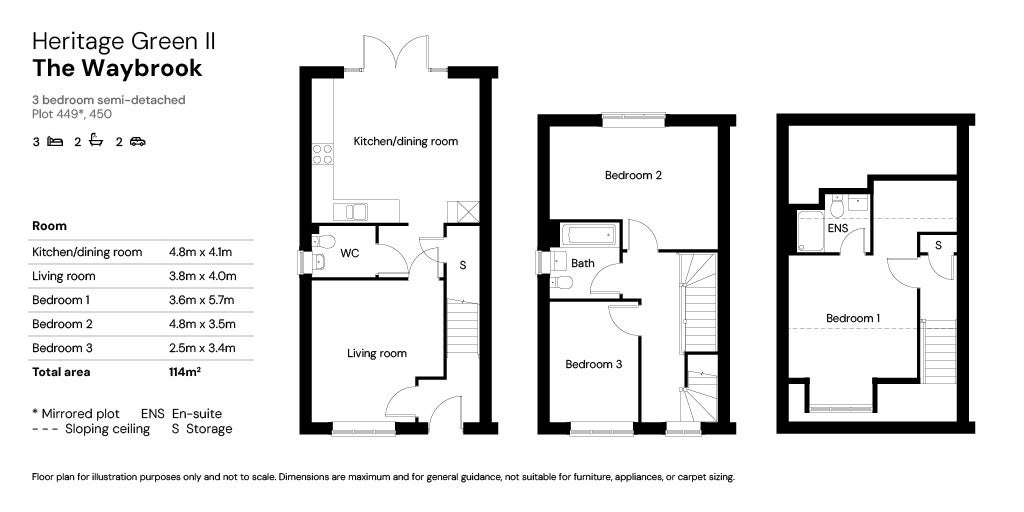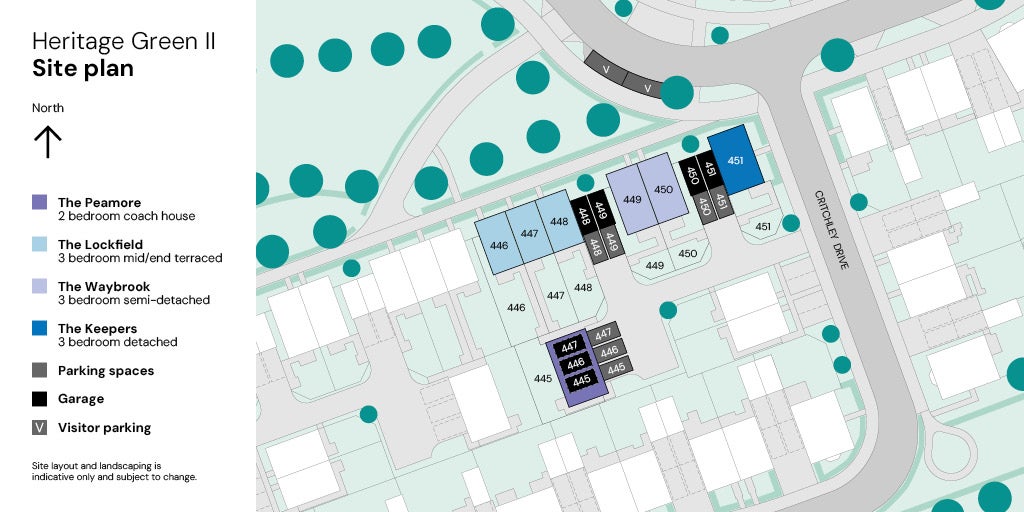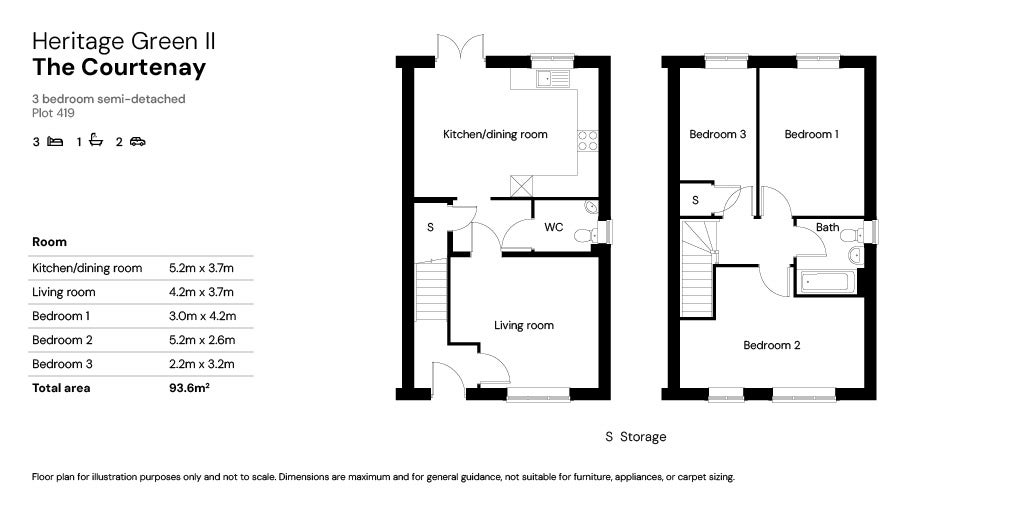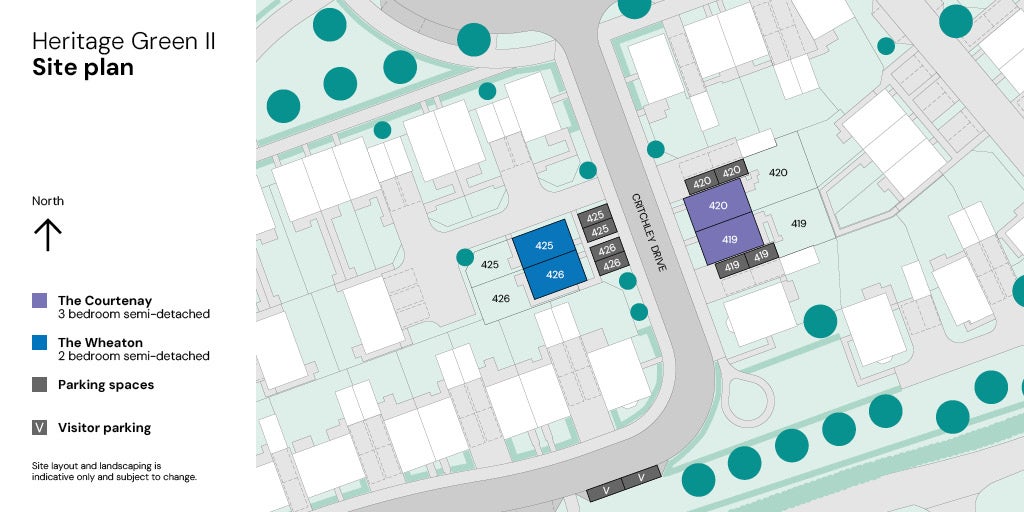Applications open for these brand new 2, 3 & 4 bed houses!
Reserve plots 143, 144, 407, 419 or 446 & complete by 31st March to get £3,000 upon completion*
Refer a friend & receive £250, find out more information here.
This development will consist of beautifully designed 2, 3 & 4 bedroom homes!
Living here you will have access to good local amenities including shops & a primary school. Exeter City centre is 11 minute drive providing a great selection of education, retail, sport, and leisure*.
The beautiful Dawlish Warren Beach, Haldon Forest Park, and magnificent Dartmoor National Park are also nearby, with miles of paths & trails for walking, running, cycling & observing nature.
Plots either have a local connection to Devon Council, Exminster Parish or Teignbridge District.


